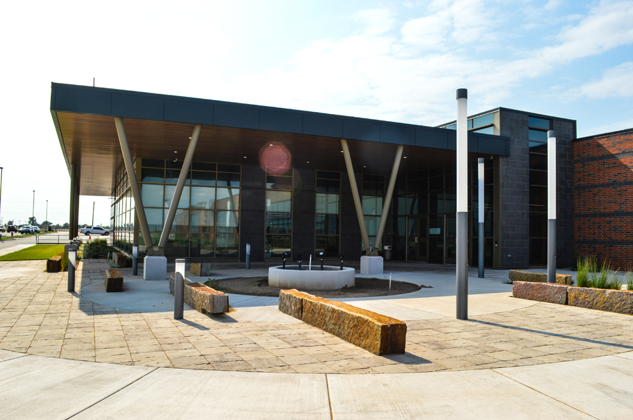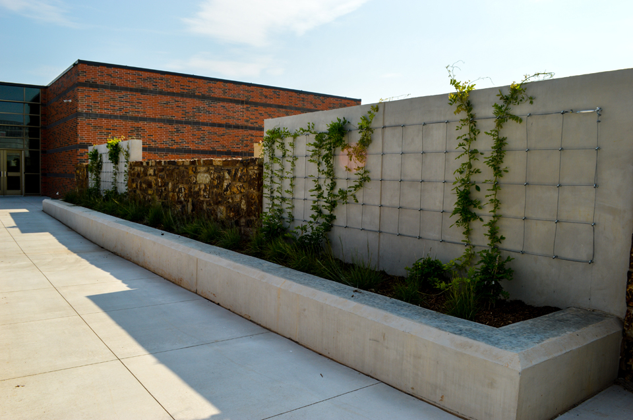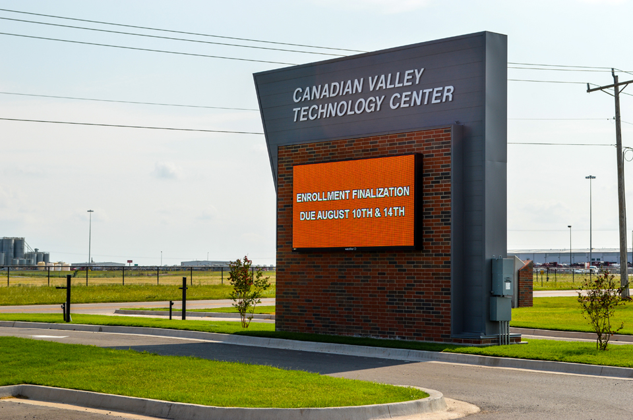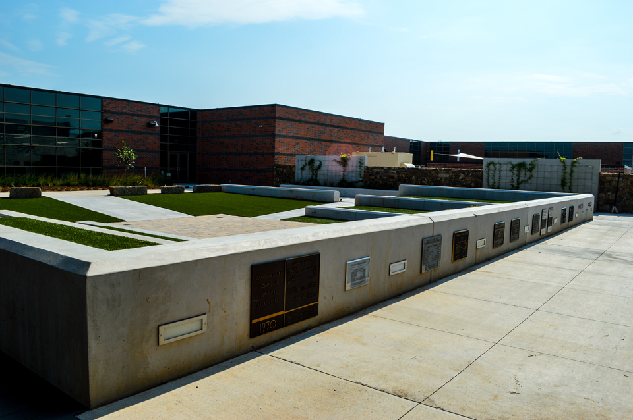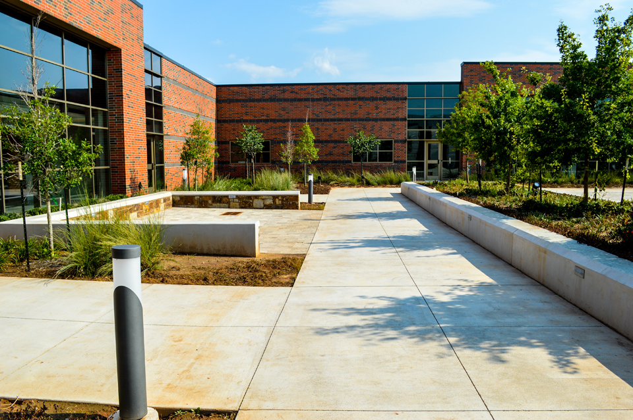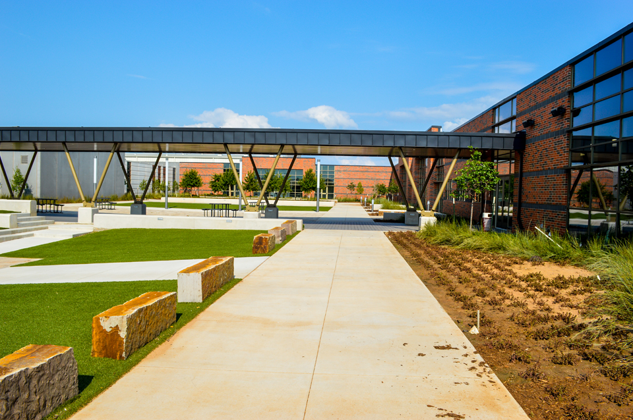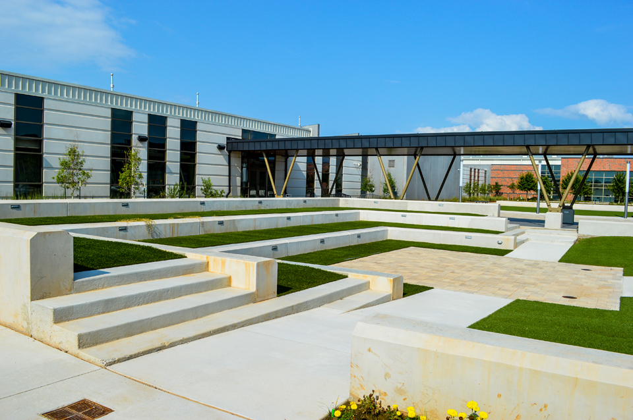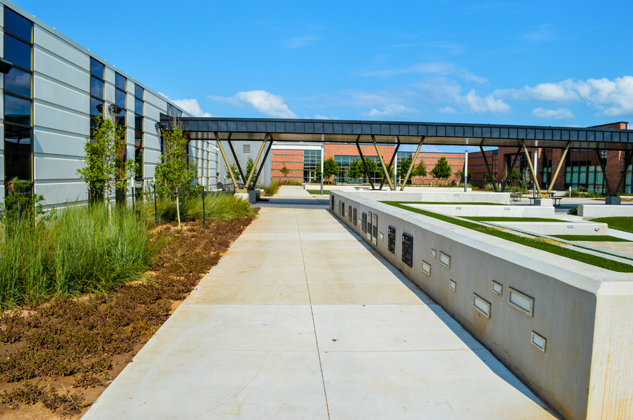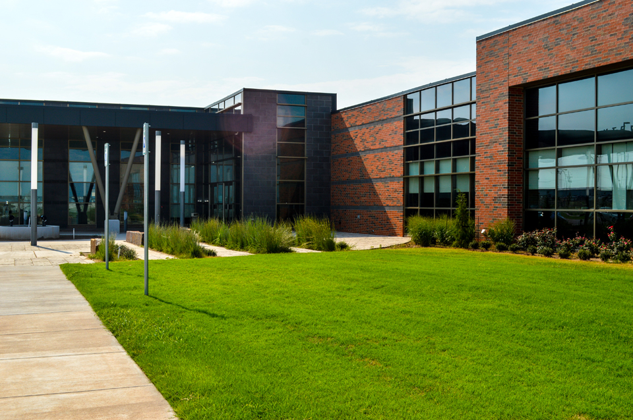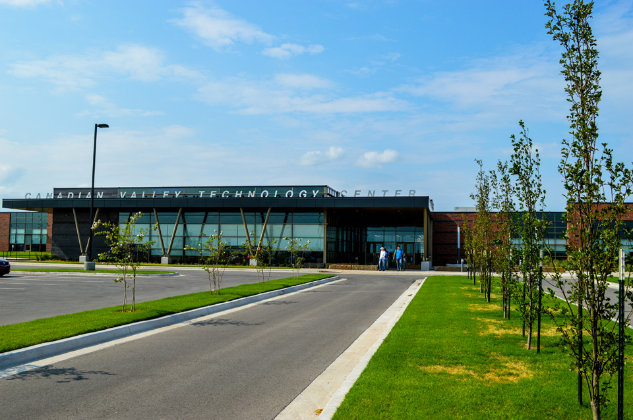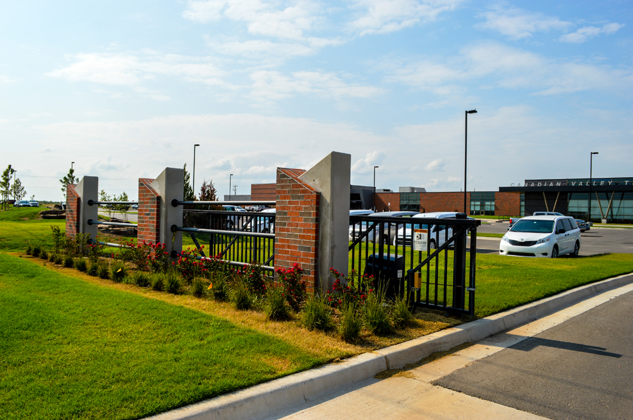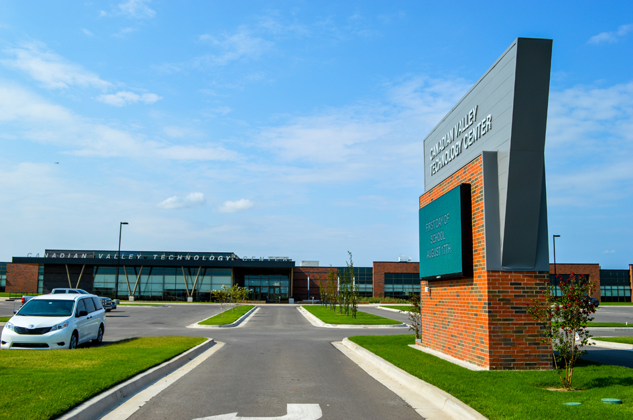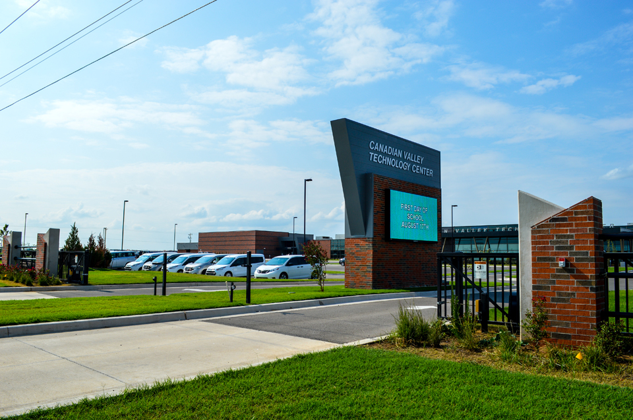Commerical Design
Canadian Valley Technology Center
In 2013, following its direct hit from one of the most destructive tornadoes in Oklahoma history, CVTC set out to design/remodel/construct a state of the art school with amenities and provisions for the students that other schools just don’t have.
Our scope of outdoor amenities for this project consisted of a playground with water play components, poured in place rubber, trike track play units and other development play components. The center of the school redesign resulted in a very large outdoor courtyard screened from the service area with stone walls and climbing plants, the amphitheater with synthetic turf terraces provide a venue for speakers, classes or simply a nice place for lunch.
The covered boardwalk divides the other section of the courtyard where there is multiple outdoor classrooms, a central lawn, dining area and raised planters with an allee of trees. Vehicular Entries, Main Sign, Parking, Wayfinding Signage, Perimeter Treatment, Pedestrian Circulation, Pedestrian Entries, Paving, Seating, and Lighting. To top it all off, a very extensive planting plan was proposed to enhance the entire project.


